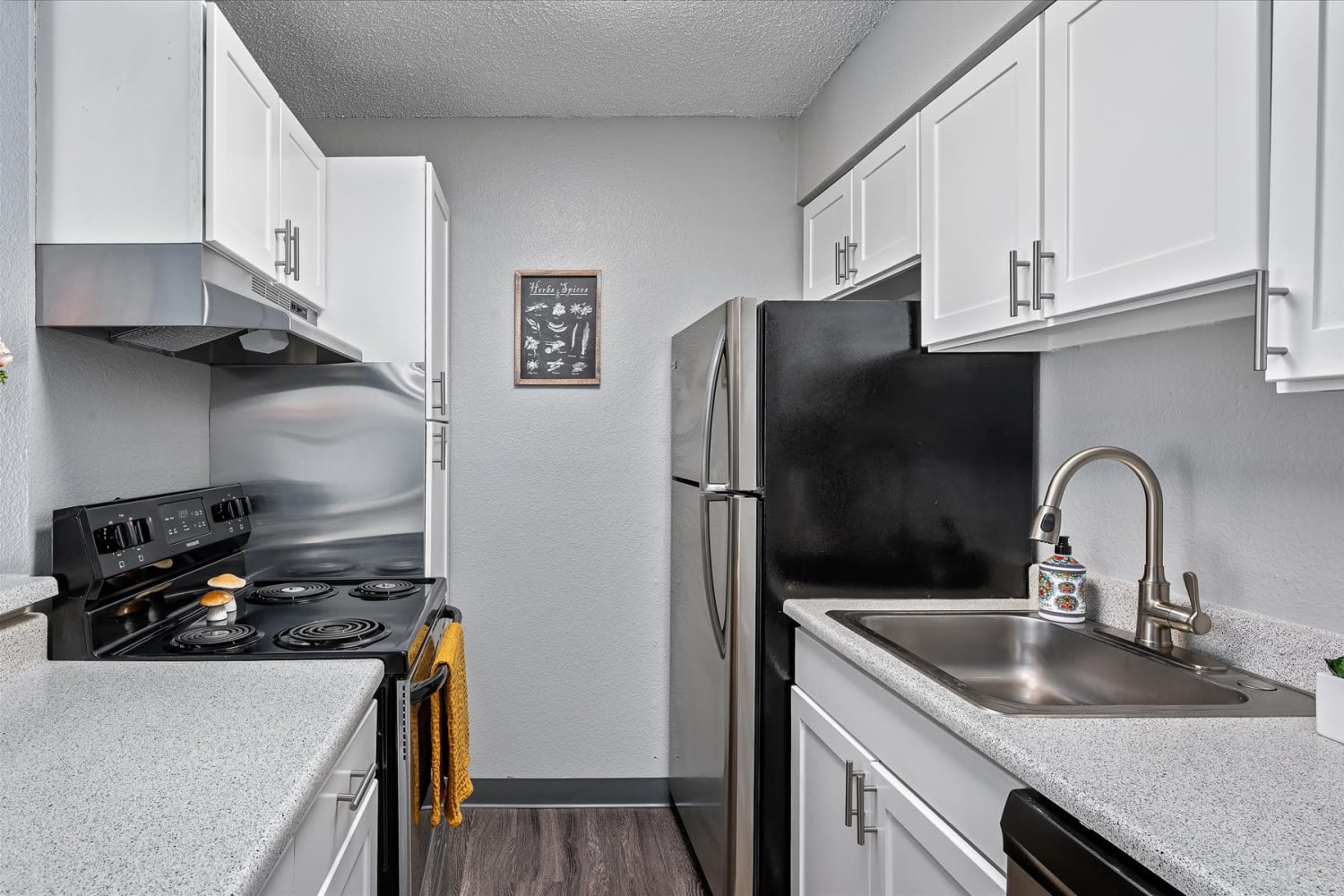Prices are subject to change based on availability and qualification of applicant, additional fees may apply, OAC. Supplies are limited. Pricing only available on specific advertising unit and subject to the applicant’s qualification and OAC.
1 & 2 Bedroom Apartments
Looking for a one or two bedroom apartment for rent in Aurora, CO? Find the right space for you at City Center Station Apartments, near Cherry Creek Reservoir. Our newly renovated apartments come equipped with everything you need for comfortable living. Each apartment comes with an in-home washer and dryer, wood-style flooring, and a private patio or balcony. If you’re looking for a little more space to spread out, you’ll love our two bedroom options. Our top-floor apartments have beautiful, vaulted ceilings with skylights, making your new home bright and airy.

Newly Renovated Homes
City Center Station Apartments’ community, near the Light Rail, are designed to bring resort-style living at an affordable rate. The moment you step into your new home, you’ll notice details that are attractive and functional such as brushed-nickel finishes, plush carpeting, and a cozy fireplace. No matter the floor plan that catches your eye, highlights of our apartments include:
- Newly Renovated Interiors
- In-Home Washer & Dryer
- Oversized Closets
- Open Kitchens
Come visit your favorite floor plan today. Give us a call and schedule a tour of City Center Station Apartments.
Apartment Home Highlights
- Wood-Type Plank Flooring
- Washer & Dryer
- Private Balcony or Patio
- Open Kitchen
- Stainless-Steel Appliances
- Brushed Nickel Finishes
- New Renovations
Get to know your new Aurora apartment home. View our floor plan models and then call us to schedule a personal tour.

